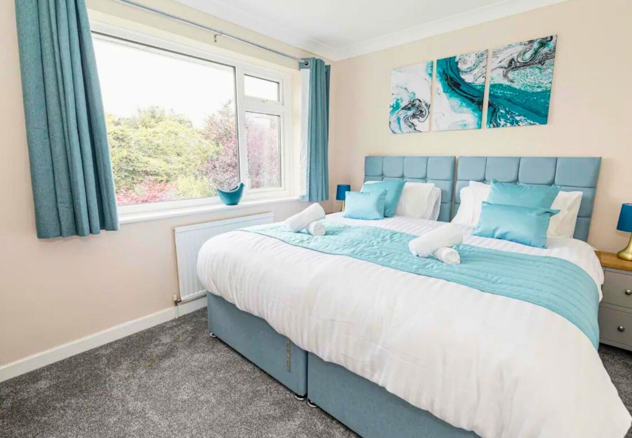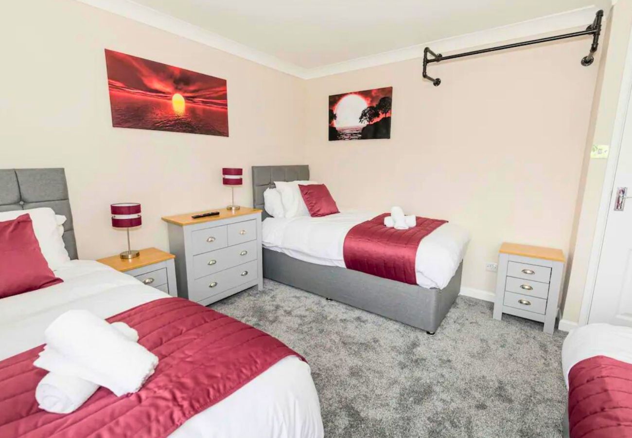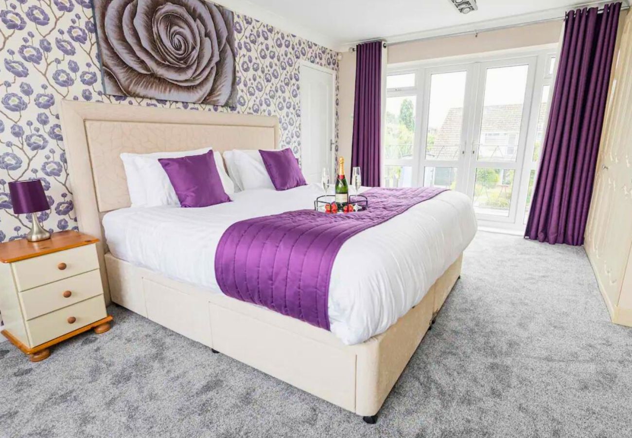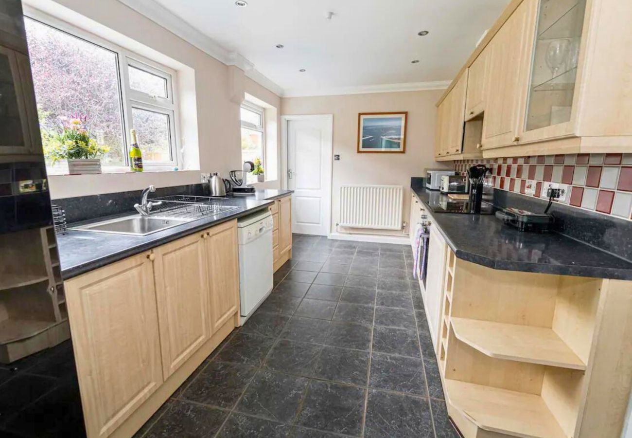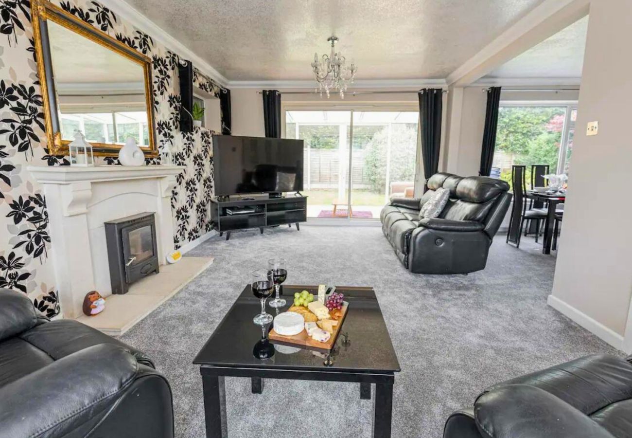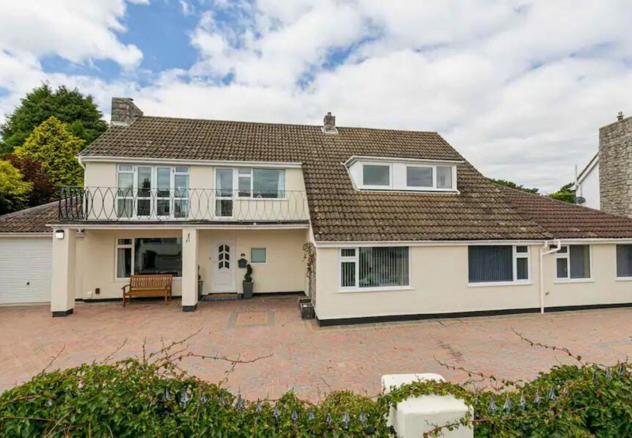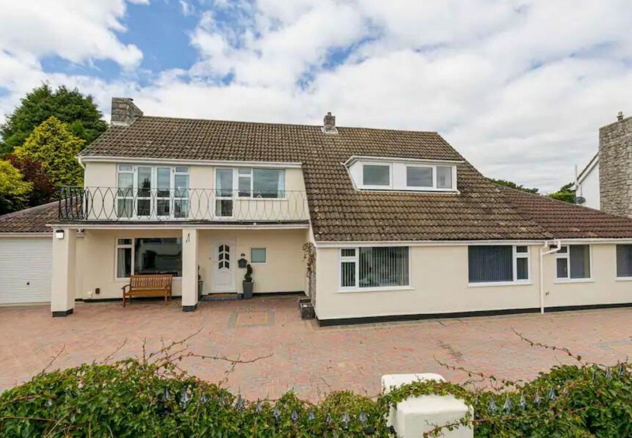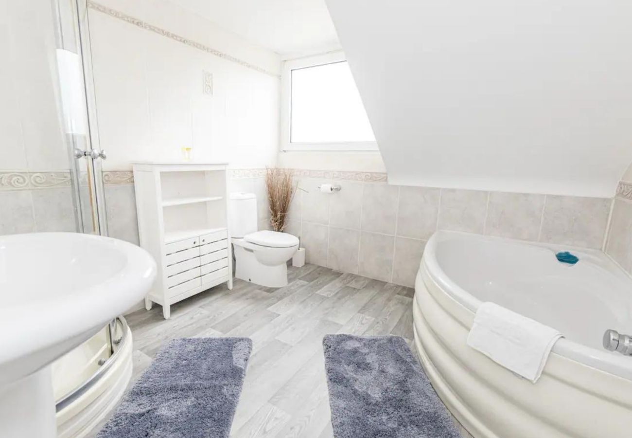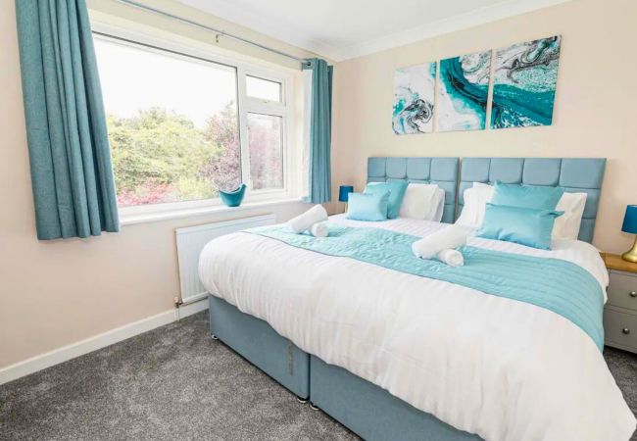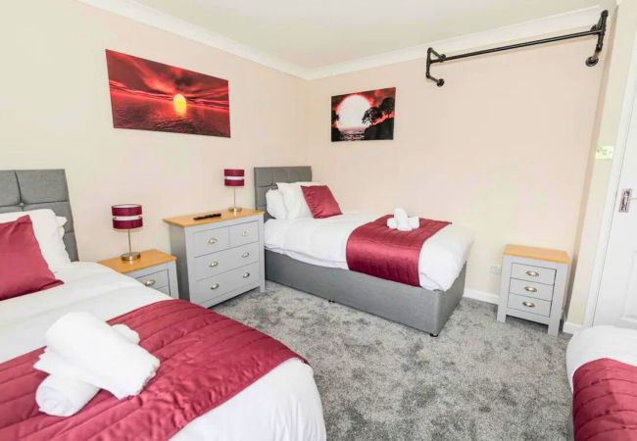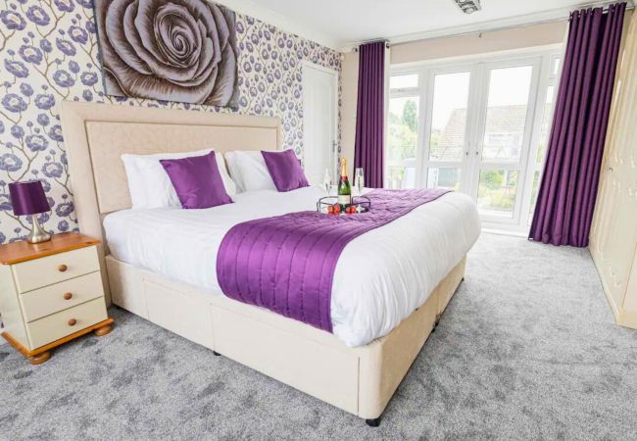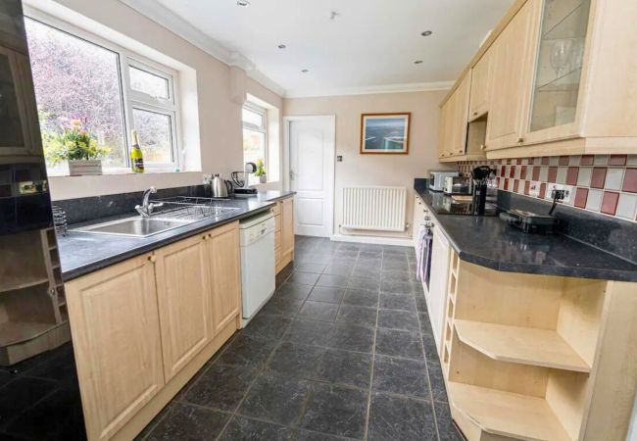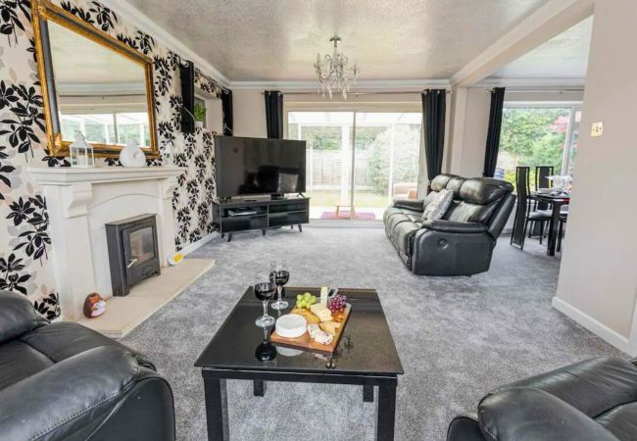- occupants 12
-
5 King size beds
2 Single beds
7 - 5 Bedrooms 5
-
2 Bathrooms with shower
1 Toilet
3 - 164 m² 164 m²
- Wi-Fi Wi-Fi
› Bournemouth › Bournemouth Spacious Modern Five Bedroom House
Bournemouth Spacious Modern Five Bedroom House
Bournemouth - House
Availability and prices
Accommodation
Description
This large five bedroom house in Talbot Woods is perfect for getting friends and family together. With two reception rooms, a conservatory and a large garden with a play frame, there is plenty of space for up to 12 guests. The master bedroom has an en suite and balcony, and many of the bedrooms have zip-link beds and can be configured to best suit your needs. There are good transport links to Bournemouth, Christchurch and Poole. Off-road parking is available for up to four cars.
The space
The highlight of this property is its size. With five bedrooms, two reception rooms, a conservatory, balcony and generous garden, there’s room for the whole family to kick back and relax.
Kitchen
The galley-style kitchen is light and airy, with windows overlooking the garden. Equipped with an American-style fridge/freezer with ice machine, induction hob and dishwasher, preparing food in this kitchen is a breeze. The kitchen is fully stocked with crockery, cutlery and glassware for up to 12 guests. The adjacent utility room has a washing machine for your convenience during your stay.
Reception 1
With large windows and a conservatory to the rear, this lounge has lots of natural light. There is a three seater black leather reclining sofa and two reclining armchairs which provide the perfect place to relax and watch a film on the 65” Smart TV.
The dining area offers space for up to 10 guests making this a great room for entertaining or playing games.
The conservatory has two very comfortable sofas and offers a place to relax and read a book while enjoying the garden.
Reception 2
The second reception room offers a separate communal space - perfect as a den for the kids or for other guests who want some quiet time. This room has another 65” Smart TV and a large corner sofa which can seat up to six guests as well as a 6 foot pool table that can be converted to a table tennis table.
Master Bedroom
The first floor master bedroom is extremely spacious and offers a super king size bed, direct access to the balcony at the front of the house, 24” TV and an en suite bathroom with toilet, shower and bath. There is plenty of storage in the built-in drawers and wardrobes.
Bedroom 2
The teal zip-link bed in this room can either be set up as a king size bed or as two single beds - please let us know your preference on booking. You will find a 32” Smart TV in this room.
Bedroom 3
This burgundy themed room overlooking the garden can sleep up to three guests. The standard layout is three single beds, if you would like it set up as one king size bed and one single, please let us know you can also find a 32” TV in this room.
Bedroom 4
Overlooking the front of the property, this mustard themed room can also sleep up to three guests. The standard layout is one king size bed and one single bed. If you would like the room set up as three single beds, please let us know.
Bedroom 5
Situated on the ground floor, this room also features a zip-link bed so you can choose the layout. The standard set up is as a king size bed, please advise if you would like this split into two single beds. This room also has a 32” Smart TV.
THE BATHROOMS
The spacious and immaculate bathrooms in this property have both the option of a shower or a bath - keeping everyone happy! Fluffy towels and miniature toiletries will be provided so you will have all you need to unwind after travelling or a busy day at the beach.
The space
The highlight of this property is its size. With five bedrooms, two reception rooms, a conservatory, balcony and generous garden, there’s room for the whole family to kick back and relax.
Kitchen
The galley-style kitchen is light and airy, with windows overlooking the garden. Equipped with an American-style fridge/freezer with ice machine, induction hob and dishwasher, preparing food in this kitchen is a breeze. The kitchen is fully stocked with crockery, cutlery and glassware for up to 12 guests. The adjacent utility room has a washing machine for your convenience during your stay.
Reception 1
With large windows and a conservatory to the rear, this lounge has lots of natural light. There is a three seater black leather reclining sofa and two reclining armchairs which provide the perfect place to relax and watch a film on the 65” Smart TV.
The dining area offers space for up to 10 guests making this a great room for entertaining or playing games.
The conservatory has two very comfortable sofas and offers a place to relax and read a book while enjoying the garden.
Reception 2
The second reception room offers a separate communal space - perfect as a den for the kids or for other guests who want some quiet time. This room has another 65” Smart TV and a large corner sofa which can seat up to six guests as well as a 6 foot pool table that can be converted to a table tennis table.
Master Bedroom
The first floor master bedroom is extremely spacious and offers a super king size bed, direct access to the balcony at the front of the house, 24” TV and an en suite bathroom with toilet, shower and bath. There is plenty of storage in the built-in drawers and wardrobes.
Bedroom 2
The teal zip-link bed in this room can either be set up as a king size bed or as two single beds - please let us know your preference on booking. You will find a 32” Smart TV in this room.
Bedroom 3
This burgundy themed room overlooking the garden can sleep up to three guests. The standard layout is three single beds, if you would like it set up as one king size bed and one single, please let us know you can also find a 32” TV in this room.
Bedroom 4
Overlooking the front of the property, this mustard themed room can also sleep up to three guests. The standard layout is one king size bed and one single bed. If you would like the room set up as three single beds, please let us know.
Bedroom 5
Situated on the ground floor, this room also features a zip-link bed so you can choose the layout. The standard set up is as a king size bed, please advise if you would like this split into two single beds. This room also has a 32” Smart TV.
THE BATHROOMS
The spacious and immaculate bathrooms in this property have both the option of a shower or a bath - keeping everyone happy! Fluffy towels and miniature toiletries will be provided so you will have all you need to unwind after travelling or a busy day at the beach.
Special features
Internet
Parking
TV
Garage
Bedroom(s)
5 King size beds
2 Single beds
Independent kitchen
Refrigerator
Microwave
Oven
Freezer
Dishwasher
Dishes/Cutlery
Kitchen utensils
Toaster
Kettle
Bathroom(s)
2 Bathrooms with shower
1 Toilet
General
1 TV
Washing machine
Dryer
Iron
Internet
Internet
Wi-Fi
Balcony
164 m² Property
Pet-friendly
Pet-friendly
Dangerous breed dogs not allowed
Central heating
Open-air parking the same building
Open-air parking the same building
2 spaces
Parking reservation is not needed
Smoke detector
Carbon monoxide detector
Distribution of bedrooms
1 King size bed
1 King size bed
1 King size bed
1 King size bed
1 Single bed
1 King size bed
1 Single bed
Mandatory or included services
Final Cleaning: £ 90.00 /booking
Optional services
Baby high chair: £ 50.00 /booking
Heating: Included
Pet: 8 % of the booking
Travel Cot: £ 50.00 /booking
Your schedule
Check-in from 15:00 to 0:00 Every day
Check-outBefore 10:00
Comments
- This accommodation does not accept groups of young people (Up to 21 years)
- No smoking
- Animals are admitted to this accommodation, except for dangerous animals.
- No smoking
- Animals are admitted to this accommodation, except for dangerous animals.
Booking conditions
The customer will ALWAYS lose a total amount of pre-payments
Cancellation policies
The customer will ALWAYS lose a total amount of pre-payments
From today until check-in
100% of the total prepayment amount
No-show
100% of the total rent
Map and distances
Availability calendar
| April - 2025 | ||||||
| Mon | Tue | Wed | Thur | Fri | Sat | Sun |
| 1 | 2 | 3 | 4 | 5 | 6 | |
| 7 | 8 | 9 | 10 | 11 | 12 | 13 |
| 14 | 15 | 16 | 17 | 18 | 19 | 20 |
| 21 | 22 | 23 | 24 | 25 | 26 | 27 |
| 28 | 29 | 30 | ||||
| May - 2025 | ||||||
| Mon | Tue | Wed | Thur | Fri | Sat | Sun |
| 1 | 2 | 3 | 4 | |||
| 5 | 6 | 7 | 8 | 9 | 10 | 11 |
| 12 | 13 | 14 | 15 | 16 | 17 | 18 |
| 19 | 20 | 21 | 22 | 23 | 24 | 25 |
| 26 | 27 | 28 | 29 | 30 | 31 | |
| June - 2025 | ||||||
| Mon | Tue | Wed | Thur | Fri | Sat | Sun |
| 1 | ||||||
| 2 | 3 | 4 | 5 | 6 | 7 | 8 |
| 9 | 10 | 11 | 12 | 13 | 14 | 15 |
| 16 | 17 | 18 | 19 | 20 | 21 | 22 |
| 23 | 24 | 25 | 26 | 27 | 28 | 29 |
| 30 | ||||||
| July - 2025 | ||||||
| Mon | Tue | Wed | Thur | Fri | Sat | Sun |
| 1 | 2 | 3 | 4 | 5 | 6 | |
| 7 | 8 | 9 | 10 | 11 | 12 | 13 |
| 14 | 15 | 16 | 17 | 18 | 19 | 20 |
| 21 | 22 | 23 | 24 | 25 | 26 | 27 |
| 28 | 29 | 30 | 31 | |||
| August - 2025 | ||||||
| Mon | Tue | Wed | Thur | Fri | Sat | Sun |
| 1 | 2 | 3 | ||||
| 4 | 5 | 6 | 7 | 8 | 9 | 10 |
| 11 | 12 | 13 | 14 | 15 | 16 | 17 |
| 18 | 19 | 20 | 21 | 22 | 23 | 24 |
| 25 | 26 | 27 | 28 | 29 | 30 | 31 |
| September - 2025 | ||||||
| Mon | Tue | Wed | Thur | Fri | Sat | Sun |
| 1 | 2 | 3 | 4 | 5 | 6 | 7 |
| 8 | 9 | 10 | 11 | 12 | 13 | 14 |
| 15 | 16 | 17 | 18 | 19 | 20 | 21 |
| 22 | 23 | 24 | 25 | 26 | 27 | 28 |
| 29 | 30 | |||||

